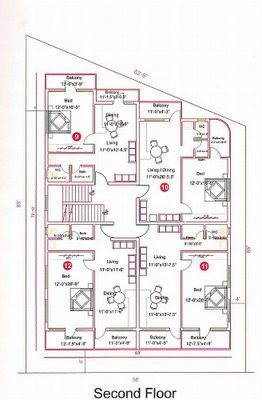 |
| Govinda, Founder of The Mountain of Medicine |
July 18, 2014
The Mountain of Medicine July 2014
February 22, 2012
Ramana Nagar Plot Sales
The land photographs below are of plots located directly opposite the Ramana Nagar Post office and a two minute walk from Chengam road and Ramana Ashram.
Supposedly the land has been under dispute for some time, which I've heard is now resolved. Thus far this land is unquestionably the MOST expensive land being sold in the Ramana Nagar area (although I have heard of more expensive plots for sale that are located in the streets around the Arunachaleswarar Temple).
The land is being sold in 1,800 square feet plots (60 feet by 30 feet) at the rate of Rs.2,800/- a square foot. Which means before Registration and Land Tax, the current asking price for a 1,800 square foot plot comes to Rs.50.4 Lakhs. Even if your pockets are deep, remember to negotiate.
Expect the high price will ensure that the area will be populated almost exclusively by commercial ventures, large showrooms, National stores and hotels. I believe several pieces of land have already been sold.






June 9, 2009
Ashoka Apartments External
Still to come are aerial views looking down into the apartment block which will show the lift and stairwell in the centre surrounded by a garden with the backs of all apartments looking over the garden.
The lift starts from the garage and goes up to roof. The roof will include a general room for the use of meditation and as a quiet area. The basement will include a coin-operated laundry facility available to all residents.
Right Click on all photographs to view enlarged size





May 21, 2009
Ashoka Apartments Information
Please note that I have now substituted the original plans with new ones (in the previous posting) which are clearer and easier to view. The apartment sizes remain exactly the same. Also please note that the square foot of each apartment is calculated on 'plinth' not 'carpet' square foot i.e. it includes the balcony.
I'm waiting to receive plans of the apartment complex (hopefully within the next week) from several different angles including a view looking into the central part of the complex, (which includes the lift, staircase and garden). I will post the additional drawings when received.
April 30, 2009
Ashoka Apartments
Right-click on plans to view enlargement
In response to requests from readers of
The Ashoka Apartments will have 15 apartments, 6 of which will be for direct purchase and the remaining 9 apartments will be available for rent on 3 year Long Leases.
The Complex is 3 storey with secure perimeter gate. Each apartment will have a balcony facing outward and will be facing inward towards a centre arboreum (garden). Special facilites offered at this Complex include: meditation hall on roof, lift, 24-hour security, basement car parking and laundry room in basement.
Apartment Specifications
Ground Floor
Apartment A = 397.4 sq ft
Apartment B = 343 sq ft
Apartment C = 473 sq ft
Apartment D = 1219 sq ft
First Floor
Apartment E = 467 sq ft
Apartment F = 349 sq ft
Apartment G = 488 sq ft
Apartment H = 488 sq ft
Apartment I = 349 sq ft
Apartment J = 467 sq ft
Second Floor
Apartment K = 467 sq ft
Apartment L = 349 sq ft
Apartment M = 488. sq ft
Apartment N = 488 sq ft
Apartment P = 467 sq ft
Plinth Area in Square Feet (i.e. carpet area + balcony)
Please keep checking back as I will be posting more information, including drawings of what the completed apartments will look like. For specific enquiries please email me direct:
arunachalagrace@fastmail.fm
January 25, 2009
Ramana Grace Apartments

Currently underway is a project to construct a 12 unit apartment complex named ‘Ramana Grace’, five minutes walk from
Flat 1 -- 640 sq ft, Flat 2 -- 640 sq ft, Flat 3 -- 690 sq ft, Flat 4 -- 690 sq ft, Flat 5 -- 800 sq ft, Flat 6 -- 850 sq ft, Flat 7 -- 950 sq ft, Flat 8 -- 950 sq ft, Flat 9 -- 800 sq ft, Flat 10 -- 850 sq ft, Flat 11 -- 950 sq ft, Flat 12 -- 950 sq ft.



All the above apartments are for sale. For further information please contact through email address at the top left of this page.







